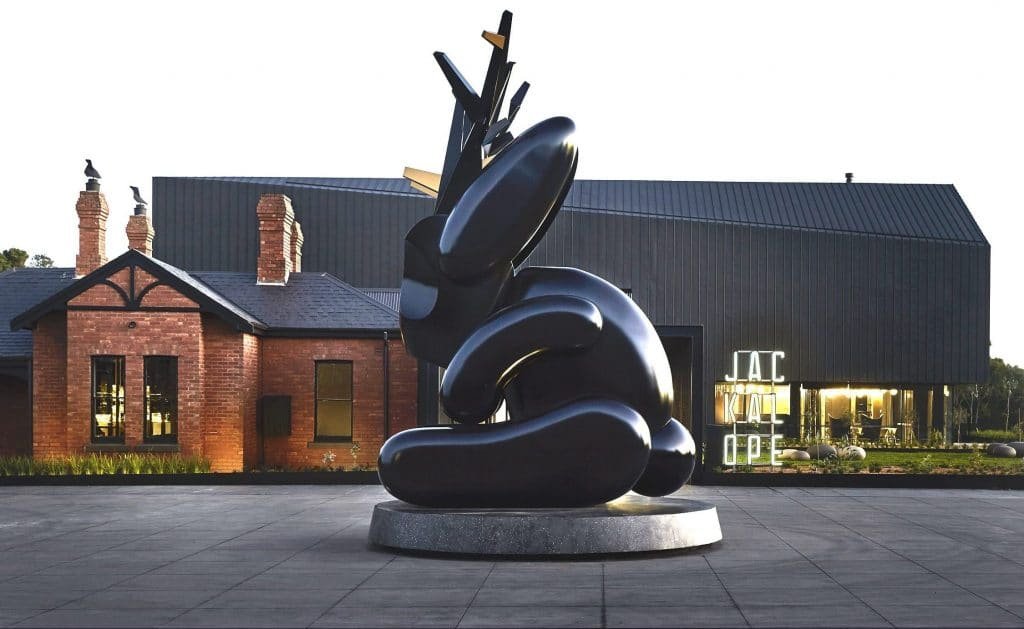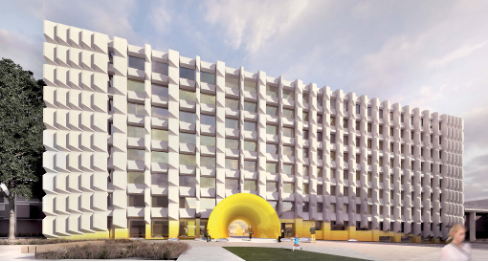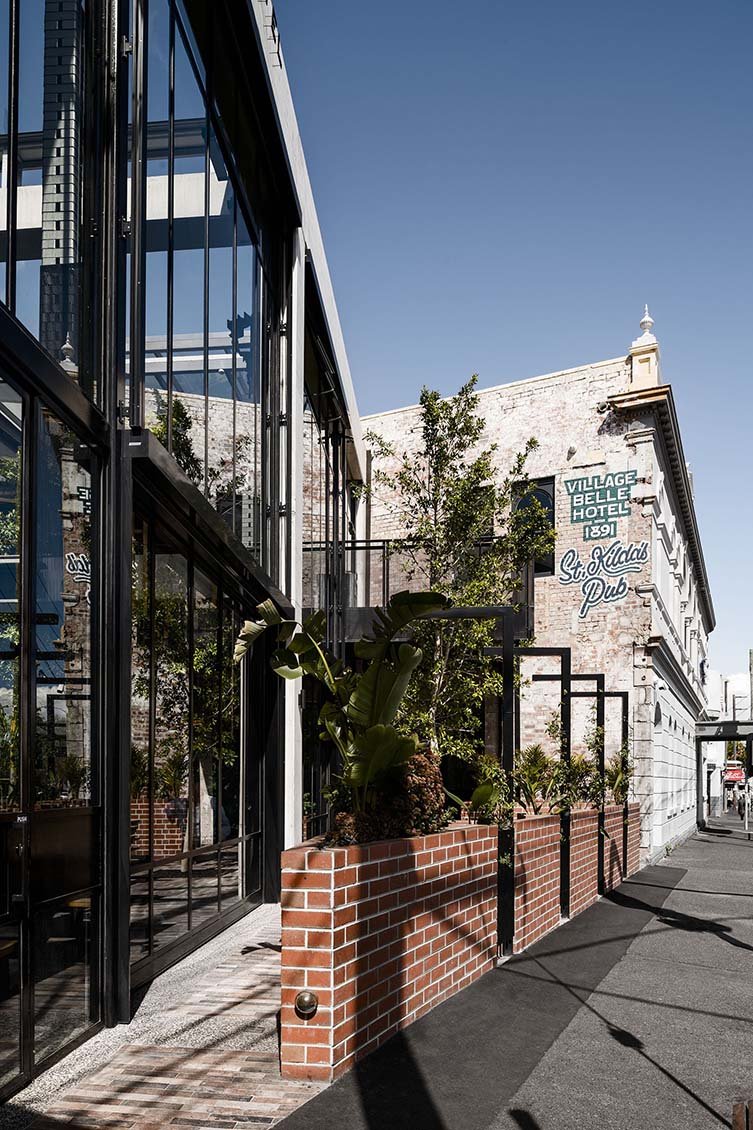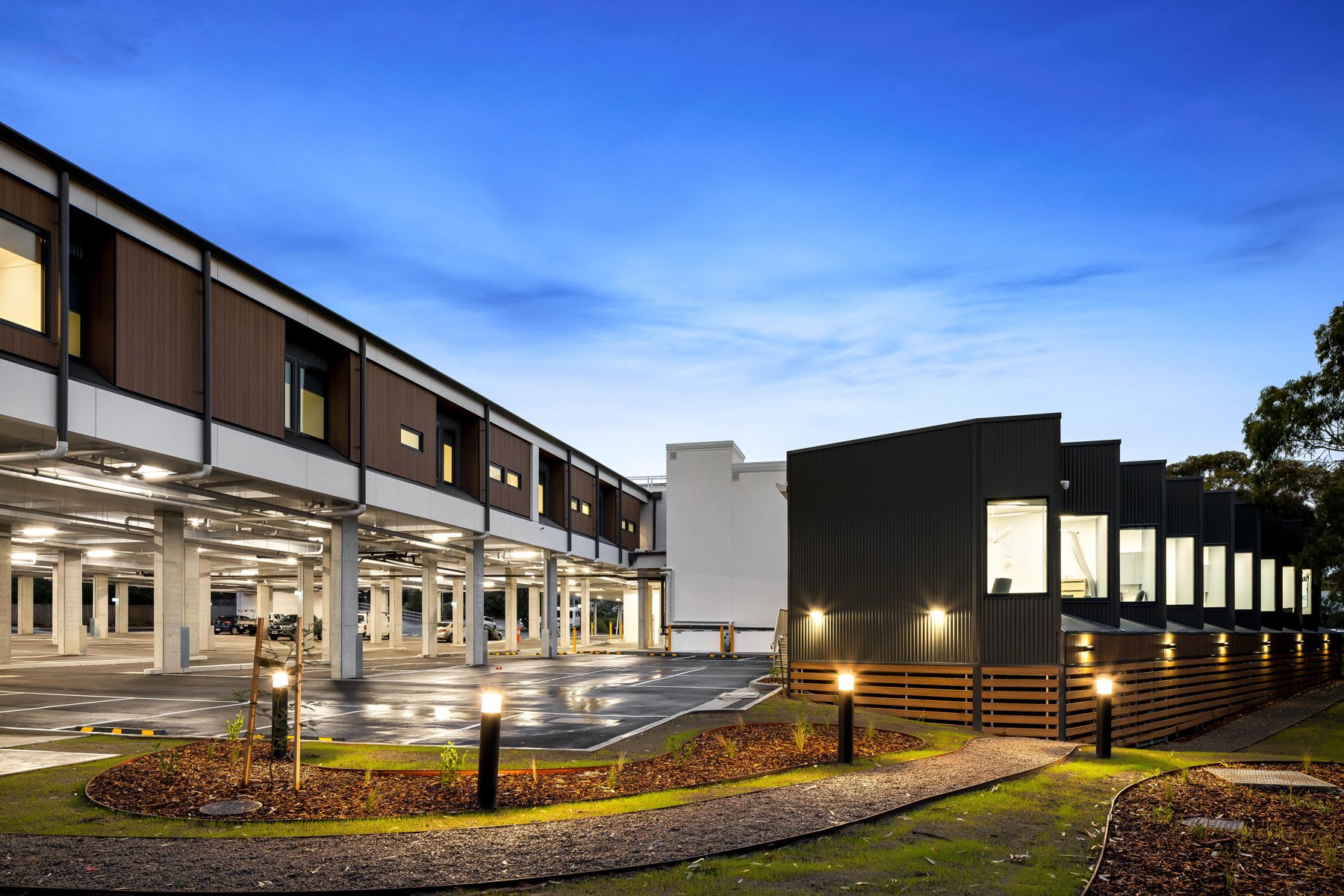Commercial.
Yarra St, Geelong
Project Value - $ Undisclosed
New three-level commercial office building including a basement carpark. This building features a central lightwell, hanging steel framed façade and a slung entry ramp.
Williams Landing Town Centre
Project Value - $ 25M
Williams Landing Town Centre designed to service the $1.5 billion dollar master planned residential development, Williams Landing, with an innovative and sustainable shopping centre. Over 10,000m2 of commercial offices and retail stores alongside a flagship supermarket.
Willow Creek Winery
Project Value - $ Undisclosed
An existing Winery, Cellar Door, Bistro and Restaurant expanded to include a 39 Room Boutique Hotel complemented with a Day Spa, Gym and Pool.
Monash University Façade Refurbishment
Project Value - $ 35M
Façade upgrade works to an existing 8-Level building. Works included the demolition of the existing external brick skin and the installation of over 150 bespoke steel trusses to support the new Glass Reinforced Concrete Façade.
Village Belle Hotel
Project Value - $ 11M
Two levels of apartment living above a single basement level. Enclose beer garden and bar area fully isolated from apartment structure for acoustic separation. Refurbishment of an existing the public bar and restaurant.
Toyota Corporate Head Quarters
Project Value - $ 24M
Re-development of existing headquarters including 1300m2 of new office space at a new mezzanine level. Refurbishment of existing main atrium to include new cantilever spaces off the existing structure and a 70m pedestrian canopy walkway.
Fyans St, Geelong
Project Designer - $ Projekt Evolve
Dual tenancy medical rooms at ground floor with a three-bedroom residential home above. Keane Engineering provided structural and civil services.
Mercedes Benz Ringwood
Project Value - $ 8M
New flagship showroom and carwash alongside a refurbished warehouse and workshop with internal mezzanine offices. Total floor area of 6400m2.
Beleura Private Hospital
Project Value - $ 10M
32-bed rehabilitation ward, consulting suites, physiotherapy gym and separate hydrotherapy pool extension. Modular structural design features were incorporated including assimilation of gantry beams with modular chassis to form a composite system to reduce overall structural depth.
Traralgon Greyhound Racing Club
Project Value - $ 6M
New standalone pavilion on the home straight will include seating for 160 patrons indoors, an outdoor deck, ramp access and a new judges and steward’s tower.









